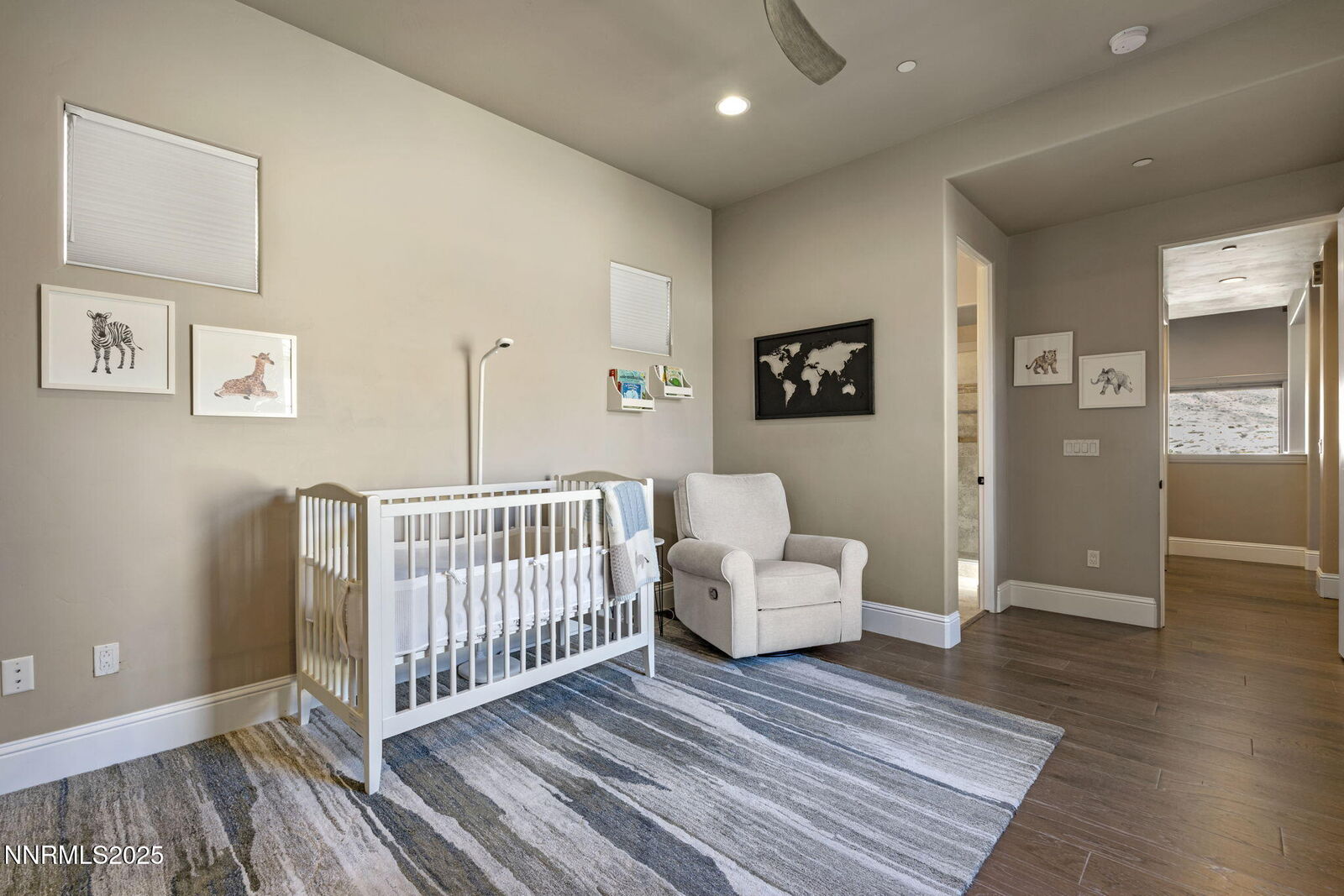


Listing Courtesy of: NORTHERN NEVADA / Sierra Sotheby's Intl. Realty / Jackie Mead
3172 Vista Favoloso Drive Reno, NV 89519
Active (9 Days)
$1,630,000 (USD)
OPEN HOUSE TIMES
-
OPENSat, Oct 2510:00 am - 1:00 pm
Description
Welcome to 3172 Vista Favoloso, a luxurious 4-bedroom, 4.5-bath modern farmhouse nestled in the prestigious Villagio gated community in Reno, NV. With over 3,500 square feet of thoughtfully designed living space, this home offers unmatched comfort, elegance, and functionality. Enjoy unobstructed views of open space and the breathtaking Toiyabe National Forest from nearly every room. The chef's kitchen features a massive granite island, commercial-grade range and hood, and a butler's pantry perfect for entertaining. The main level offers a open living space, and a serene primary suite. Downstairs, you'll find a spacious bonus room and two additional bedrooms with private baths. Step outside to a custom-designed backyard complete with a built-in BBQ kitchen, gas fire pit, low-maintenance turf, and built-in seating, all designed to maximize outdoor living. Additional features include ~750 sq ft of walk-in under-house storage, a closet office, Hunter Douglas blinds, central vacuum, 2 tankless water heaters, and a 3-car garage. Located just minutes from shopping, dining, and outdoor recreation, this centrally located gem blends modern style with mountain serenity.
MLS #:
250057105
250057105
Taxes
$13,864
$13,864
Lot Size
0.25 acres
0.25 acres
Type
Single-Family Home
Single-Family Home
Year Built
2016
2016
Views
Mountain(s), Park/Greenbelt
Mountain(s), Park/Greenbelt
County
Washoe County
Washoe County
Listed By
Harmony Steingrebe, Sierra Sotheby's International Realty
Jackie Mead, Sierra Sotheby's International Realty
Jackie Mead, Sierra Sotheby's International Realty
Source
NORTHERN NEVADA
Last checked Oct 25 2025 at 7:39 AM GMT+0000
NORTHERN NEVADA
Last checked Oct 25 2025 at 7:39 AM GMT+0000
Bathroom Details
- Full Bathrooms: 4
- Half Bathroom: 1
Interior Features
- Refrigerator
- Dishwasher
- Washer
- Dryer
- Disposal
- Central Vacuum
- Gas Range
- Microwave
- Double Oven
- High Ceilings
- Laundry: Cabinets
- Windows: Double Pane Windows
- Smart Thermostat
- Ceiling Fan(s)
- Breakfast Bar
- Kitchen Island
- Laundry: Sink
- Walk-In Closet(s)
- Laundry: Washer Hookup
- In-Law Floorplan
- Primary Downstairs
- Smart Appliance(s)
Subdivision
- Villagio Della Montagna Phase 2
Lot Information
- Level
Property Features
- Fireplace: Gas
- Foundation: Crawl Space
Heating and Cooling
- Forced Air
- Central Air
Pool Information
- None
Homeowners Association Information
- Dues: $270/Monthly
Flooring
- Wood
- Tile
- Luxury Vinyl
Exterior Features
- Stucco
- Roof: Pitched
- Roof: Tile
Utility Information
- Utilities: Internet Available, Water Available, Sewer Available, Natural Gas Available, Electricity Available, Phone Available, Cable Available, Underground Utilities
- Sewer: Public Sewer
School Information
- Elementary School: Huffaker
- Middle School: Pine
- High School: Reno
Garage
- Detached Garage
Parking
- Garage Door Opener
- Garage
Stories
- 2.00000000
Living Area
- 3,539 sqft
Location
Disclaimer: Copyright 2025 Northern Nevada Regional MLS. All rights reserved. This information is deemed reliable, but not guaranteed. The information being provided is for consumers’ personal, non-commercial use and may not be used for any purpose other than to identify prospective properties consumers may be interested in purchasing. Data last updated 10/25/25 00:39


